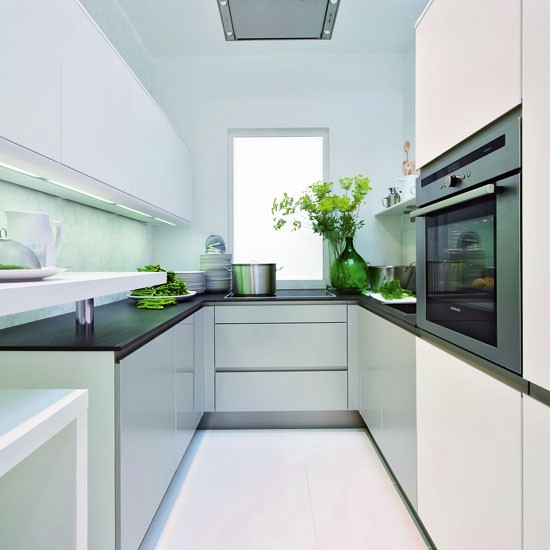Just because your kitchen is small, it doesn’t mean that it can’t be stylish, functional and spacious – in fact, far from it…
From compact yet highly spacious cabinets, through to innovative shelves, units and movable islands, the possibilities are truly endless when it comes to making the most of your available space.
And there’s lots of ways that you can utilise all corners of your kitchen, from floor level to the ceiling, by taking on board some of these helpful tips.
Take your storage to new heights
When you have a small, compact space, it’s important to utilise every last corner of it. And it needn’t be a chore as it can be extremely fun identifying new ways in which to integrate unique storage solutions into your home.
A kitchen that is small, cluttered and compact can be extremely overpowering, so it’s important that you make the most of every last inch of storage space available to you.
So, when picking out cabinets and shelving, take your storage right up to the ceiling. This will allow you to keep your kitchen utensils, accessories, and equipment out of site. Top shelving is also a great option as it not only provides a functional storage solution, but it also lends itself perfectly to the decorative display of pots, plates and pans, all of which can add a quirky yet practical decorative touch to the room.
Movable islands
Incorporating a movable island into the design of your kitchen is a great way to instantly add counter and storage space that doesn’t have to be a permanent fixture.
Moveable islands are great for adapting to your needs, whatever the occasion. For example, they can be moved from room to room depending on your needs, so if you’re hosting a big party or simply need some extra space, you can move it into another room.
Let the light in
Windows can instantly inject light and space into a room so, if you can, emphasise your window as a key feature within your kitchen.
For example, incorporate decorative accessories such a vases and plants, but be sure not to clutter your windowsill too much as this could restrict the amount of light that is able to filter through into the room.
Knock down and open up
As one of the most used rooms in the house, your kitchen should look and feel as spacious as possible.
If your kitchen contains walls that are separating it from other parts of the house, why not consider knocking them down to create an open plan space?
Clean, light colours will instantly open up your space
With any small space in your home, when it comes to injecting colour, it’s important that you steer clear of dark, overpowering tones, as these can make your space feel even smaller.
Instead, opt for more neutral tones and pastel shades, which will instantly open up your room, leaving it feeling bright, airy and spacious.
Of course, if your kitchen is still not able to accommodate those items that you only use on the odd occasion such as decorative table wear, large platters and glasses, why not think about incorporating them into other rooms in your home as decorative displays?
For example, in your dining room, hallway or even in a display cabinet? This will instantly free up more space in your kitchen, allowing you to accommodate those everyday items that you use daily.


Recent Comments