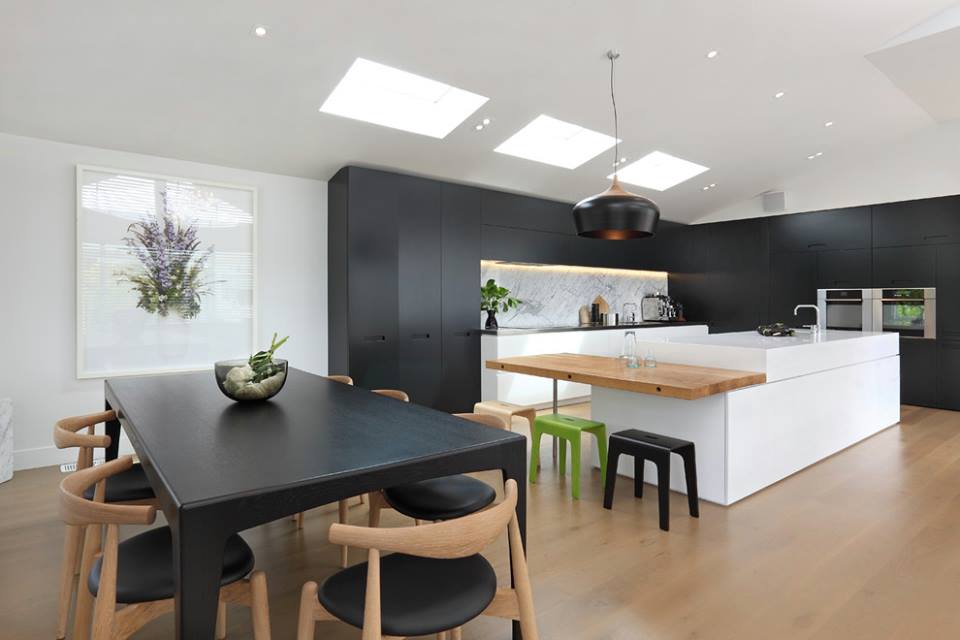The time when homes were built with set rooms, with purposes that couldn’t overlap or interlink is gone. The open plan trend came along and took the market by storm, and now in 2017 the trend is set to continue going strong, with more and more people embracing an open plan makeover for their homes.
Joining your kitchen and living spaces as one can open up so many possibilities. If you’re thinking of taking the open plan plunge, we’ve compiled a list of five benefits to the change to help you make your decision…
Space and light
Space is the most obvious benefit of going open plan. Opening up your living and kitchen area will allow more room for a larger kitchen work space, a dining area, more living room furniture or even just mean more space to move around freely. It can create the potential for a functional breakfast bar or a kitchen island, which can also offer some all-important storage space for family living.
Opening up your rooms can also mean the space will be brighter and airier. A room with the windows of three (kitchen, dining, living) is going to be a bright and spacious one. The spacious feel will make for a more relaxing environment where everyone can come together comfortably.
No isolation
The family no longer have to be separated when food is being prepared. You can cook in the kitchen and still be involved in the conversation going on in the lounge without difficulty. It can help make meals a full family occasion. This will also be great for parties or when having guests over for dinner as you no longer need to leave guests alone to their own devices while you prepare the food.
Decorating options
An open plan kitchen/living space provides so many options for decorating and making the space the perfect one for your family. You could decide to have a single theme which runs throughout the space and brings it all together, or you could chose to experiment with colour and design choices, bringing different finishes to each area of the room.
Different flooring choices are a great way to do this, moving from tiles in the kitchen to a cosy carpet in the living space. There are so many options available with open plan interiors.
Serving made easy
Having a kitchen and living space in one means that serving food at meal times is made so much easier. Instead of making multiple trips back and forth from the kitchen you can just move across from the kitchen to the dining area with ease. If you decide on a breakfast bar as part of your design, this is also an obvious way to make serving food easier. No more shouting from the kitchen for the children to come and get their breakfast when they can dine in the room with you.
Supervising children
It’s going to be so much easier to keep an eye on children when the room is open plan. Children can be playing in the living space while you prepare food in the kitchen and they won’t be unsupervised. No need to go from room to room to make sure they’re safe.
Thinking of an open plan makeover? Here Kenneth Installations, we are fully equipped to help with your kitchen and bathroom installations, as well as with the installation of bespoke built in wardrobes that will help you create a seamless, open plan living environment.


Recent Comments